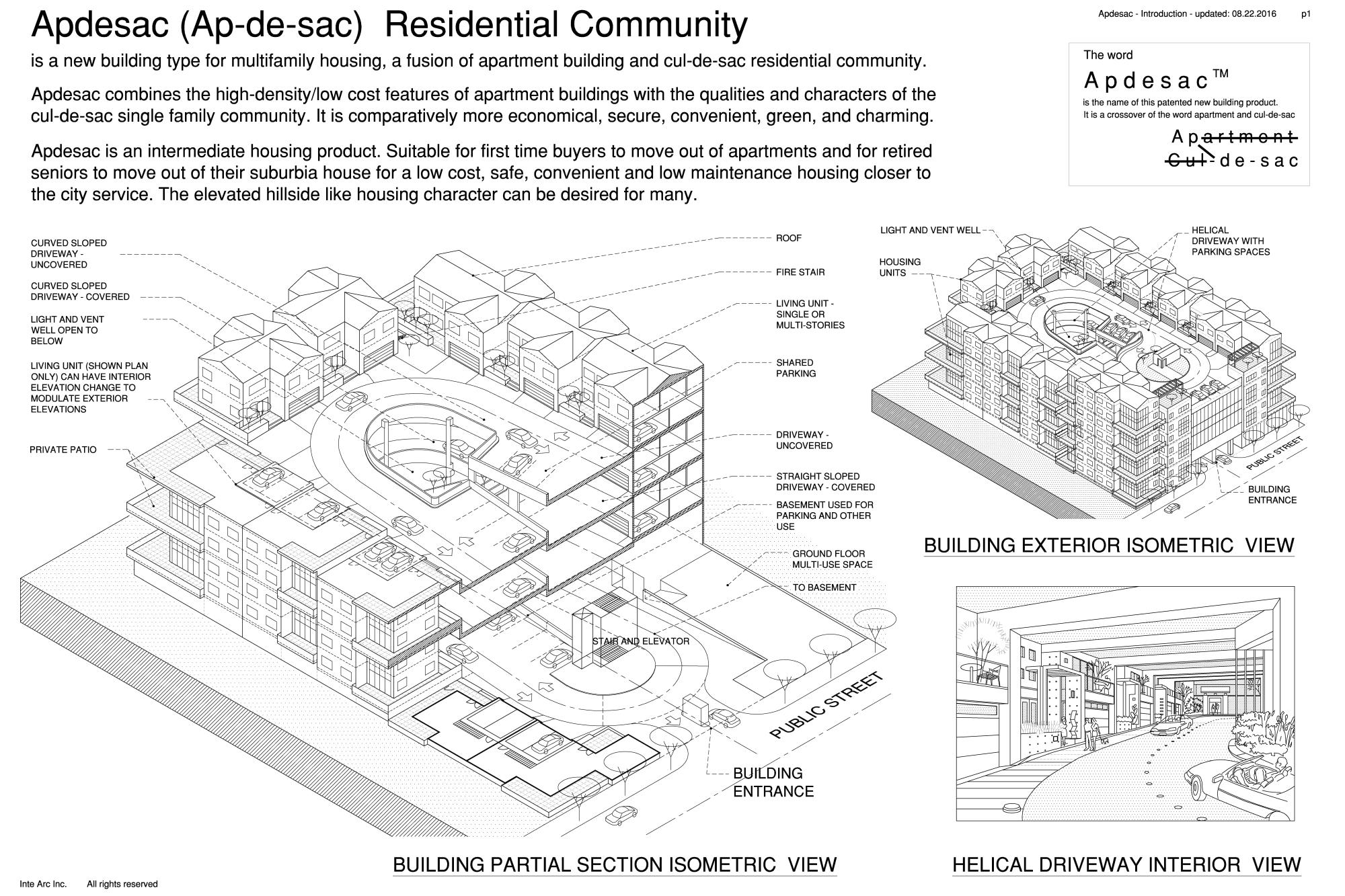Apdesac is an inovative housing prototype designed by Inte Arc Inc. with an objective of creating a new type of housing community that integrates cul-de-sac single-family houses into apartment buildings. This fusion the merrits of apartments and cul-de-sac can be expressed in the name of this product - Apdesac Housing.
Apdesac Style Housing
The future calls for new architectural solutions to the ever-changing needs of the society. New technology is constantly reshaping our built environment. This is no exception in the housing world. Apdesac Style Housing is a fusion of a typical multilevel apartment building and single-family houses on a cul-de-sac street. It is a patented concept of a new housing product invented by architect Johann Wang, AIA of Inte Arc Inc. It combines some of the merits of apartments and cul-de-sac house into a housing solution that offers high density, low cost, high security, good privacy and more.
At this point, this housing type is an un-built concept seeking developers and architects with commitment and expertise to adapt to a specific site development. Inte Arc Inc. is the exclusive architectural firm that offers the planning, design, and technical support of this new type of building. Inte Arc Inc. is an architectural service firm, which has more than 20 years of experience in the planning, and design of many types of buildings and communities. This new architectural service for the planning and design of this new type of housing is our Apdesac Architectural Service.
Page Index:
Page 1, Introduction to a prototype Apdesac housing.
Page 2, The architecture of a prototype Apdesac housing.
Page 3, The technical issues of the scope of our service.
Page 4, The business issues of our service.
Apdesac Architectural Service includes:
1. Introduce the architecture of our patented concept design of a new housing prototype that integrates a cul-de-sac single-family housing community into a multilevel apartment building; meanwhile, provide research, design and analysis of other related architectural possibilities.
2. Provide specific site analysis, planning, and feasibility study for the adaptation of this new building concept to a particular site.
3. Provide site-specific schematic design of the building.
4. Offer technical analysis in:
a.Define and design architectural elements such as housing unit type, size, distributions and other features.
b. Provide traffic analysis for vehicle access and pedestrian safety,
c.Provide analysis and solutions to meet fire safety and building occupancy requirements,
d.Provide analysis and solutions in lighting and HVAC method.
e.Provide design for other building amenities.
5. Coordinate with developers and local design institutes with our commitment and expertise through the design-build process.
Contact: Johann Wang Architect Inte Arc Inc. Email: jwiai@live.com.com


